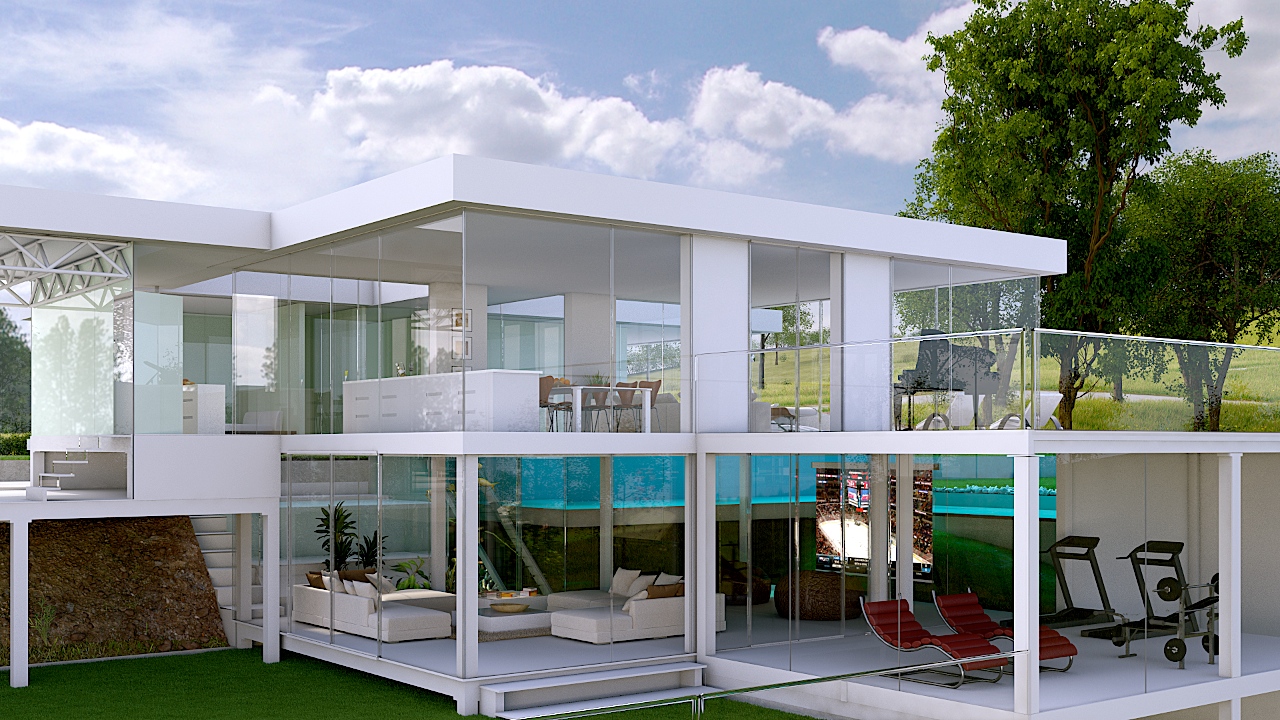Project Ararimu
495 sqm country house plus decks and pool
Back to overview
Style: This is a large country house in a very private setting.
Architecture: Separation of the entertainment, living and bedroom areas provide the quiet or privacy wanted.
Engineering: The clear walls and doors to the front half of the living area disappear into the floor completely with no discernible
evidence on the floor of where the walls have gone, leaving visitors perplexed and amazed when the walls return.
Nature: Glass stairs run through the middle of the fish aquarium giving a feeling of being under water with the fish.
Lighting: The pool sides are all glass, throwing water-filtered sunlight into the downstairs areas.
Sustainability: The aquarium is part of an aquaponics system providing fresh vegetables and fish for the occupants.
Flexibility: The all glass garage is designed to double as a function or party area.
Minimalism: All the doors are automated. There are no door handles.
Project details:
Area: 495 sqm
Architecture: Karl Rusher
Engineering and Automation: Team MSA
Construction: MSA
Disclaimer: All images and scenes may be conceptual or based on current development plans.
“MSA really is the holy grail of sustainable housing and possibly the most sustainable buildings in the world.”











