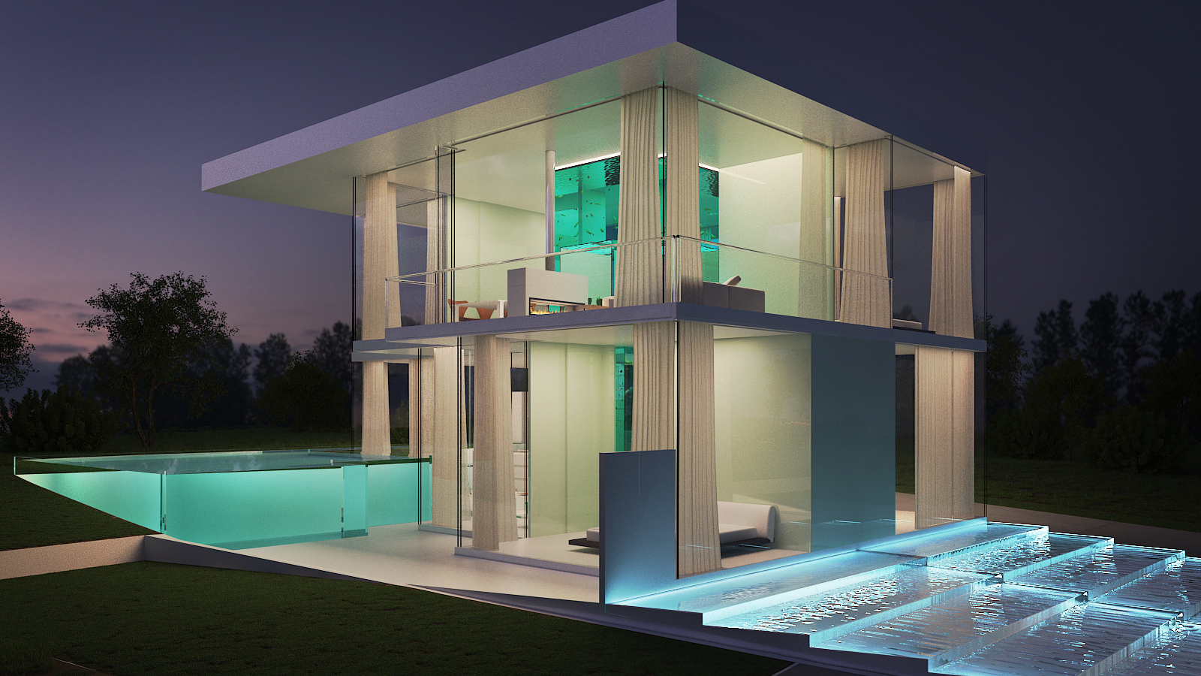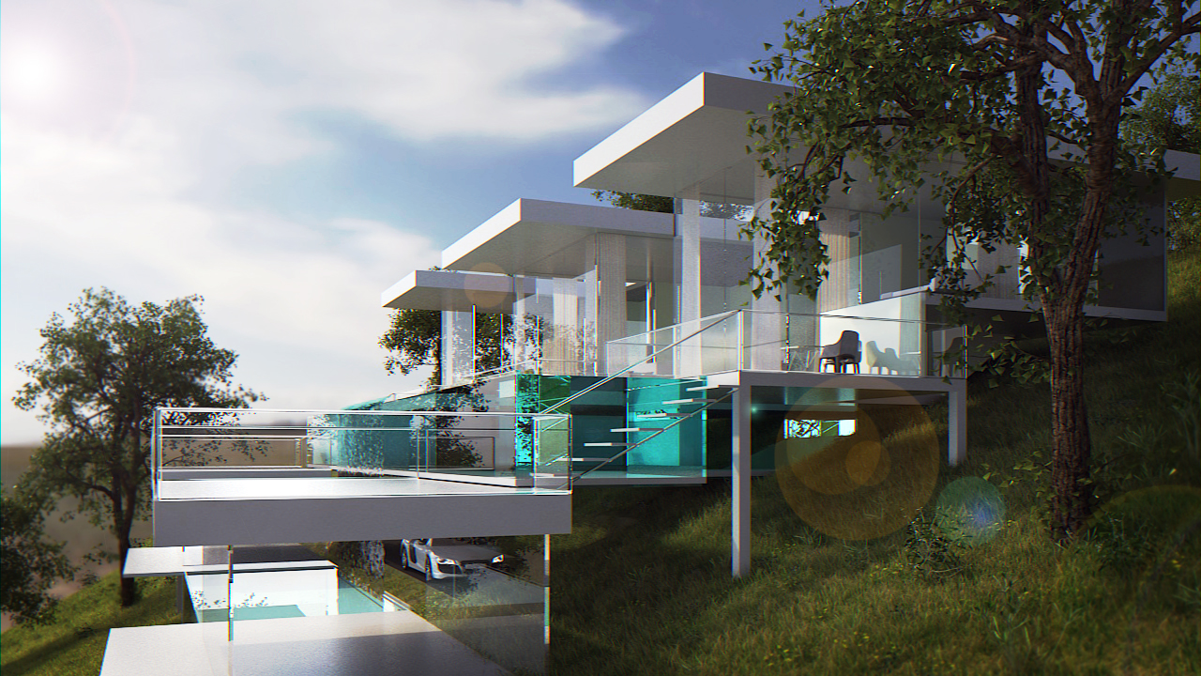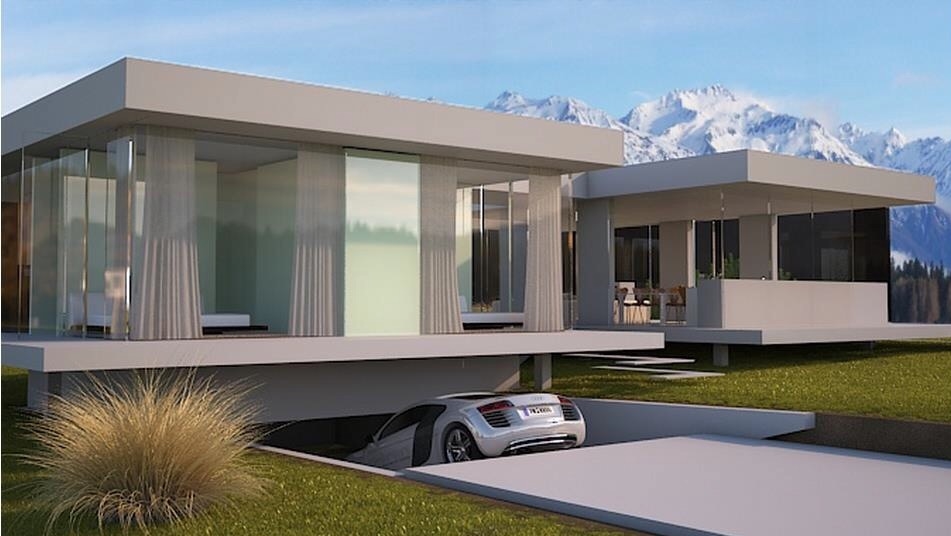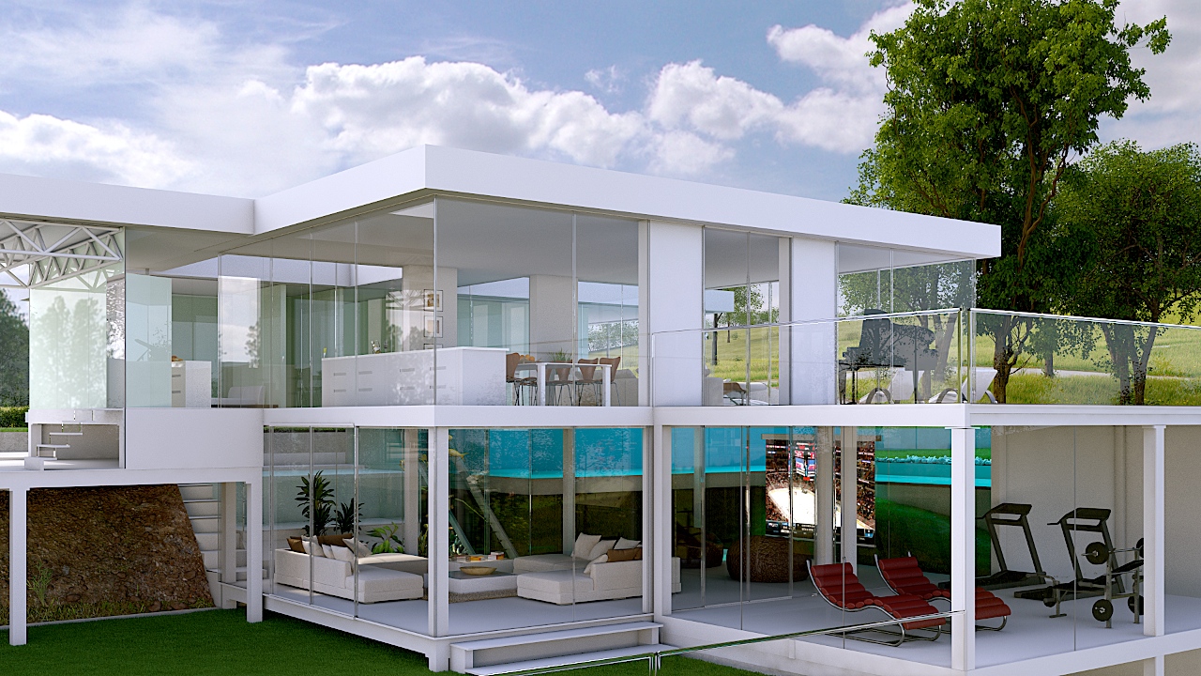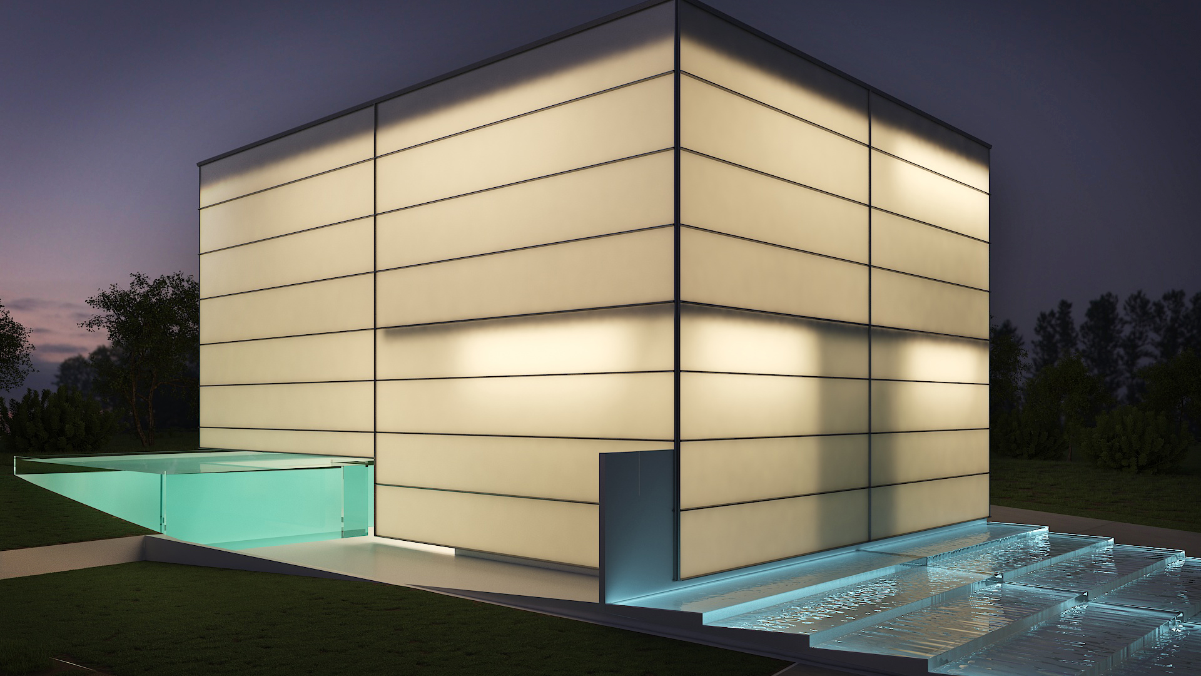Project Ararimu
495 sqm country house plus decks and pool
Back to overview
Style: This is a large country house in a very private setting.
Architecture: Separation of the entertainment, living and bedroom areas provide the quiet or privacy wanted.
Engineering: The clear walls and doors to the front half of the living area disappear into the floor completely with no discernible
evidence on the floor of where the walls have gone, leaving visitors perplexed and amazed when the walls return.
Nature: Glass stairs run through the middle of the fish aquarium giving a feeling of being under water with the fish.
Lighting: The pool sides are all glass, throwing water-filtered sunlight into the downstairs areas.
Sustainability: The aquarium is part of an aquaponics system providing fresh vegetables and fish for the occupants.
Flexibility: The all glass garage is designed to double as a function or party area.
Minimalism: All the doors are automated. There are no door handles.
Project details:
Area: 495 sqm
Architecture: Karl Rusher
Engineering and Automation: Team MSA
Construction: MSA
Disclaimer: All images and scenes may be conceptual or based on current development plans.
“MSA really is the holy grail of sustainable housing and possibly the most sustainable buildings in the world.”
Project Paritai
300 sqm Urban Home on 200 sqm section
Back to overview
Style: Contemporary urban luxury home
Architecture: 100% Clear glass exterior.
Engineering: The exterior glass shades can be operated individually or as a whole enclosing the entire house to provide privacy.
Nature: It boasts a unique central aquarium that is visible from nearly every room in the house, flooding the house with water filtered aquamarine light.
Internal Stairs: The stairs from the ground floor to the first floor run up through the middle of the aquarium.
Flexibility: It has a four car subterranean garage accessed below the water feature at the front of the house.
Minimalism: All the doors are automated; there are no door handles.
Project details:
Area: 300 sqm
Architecture: Karl Rusher
Engineering and Automation: Team MSA
Construction: MSA
Disclaimer: All images and scenes may be conceptual or based on current development plans.
““Architectural intelligence is creating buildings that not only generate energy for function but also generate energy for happiness.””
Concept Alpine
Back to overview
Disclaimer: All images and scenes may be conceptual or based on current development plans.
project kaipara
Back to overview
Disclaimer: All images and scenes may be conceptual or based on current development plans.
Concept Warkworth
90 sqm 2 bedroom home (or 125 sqm with double basement garaging)
Back to overview
The brief was to develop a special sub-division, one that enhances the quality of life for all of its occupants, whist maintaining affordability to any home buyer. The subdivision had to accommodate a range of buyers and houses, from low cost to very expensive. The affordable homes had to fit in and not appear to be cheaper. This could only be achieved with small, highly spec'd houses. These small houses still had to provide a feeling of spaciousness and achieve architectural integrity. All include the important MSA standard features such as:
Triple Glasing: Hidden stainless steel framing, Ultra-clear, argon filled, Low-E treatment and self-cleaning glass.
Home automation.
High Stud (2.8M) providing a very spacious feel with that typical MSA indoor/outdoor living.
En-suite bathrooms in both bedrooms, including bath-tubs.
Generous decking and space for a future pool.
Designed to add a third bedroom module easily and affordably.
Ample free energy from solar panels.
Project details:
Client: Private
Area: 90 sqm
Architecture: Karl Rusher
Engineering and Automation: Team MSA
Construction: MSA
Disclaimer: All images and scenes may be conceptual or based on current development plans.
Options for cladding
Back to overview
Disclaimer: All images and scenes may be conceptual or based on current development plans.


